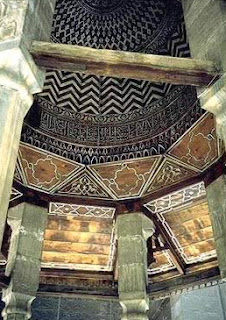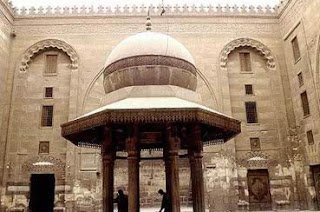Besides
the Madrasa of Sultan al-Nasir Muhammad is the Madrasa Khanqah of
Sultan al-Zahir Barquq to Nahhasin street called al-Mu'izz Islamic
Cairo, which can be dated between 1384 and 1386 AD. The
architect Shihab al-Din Ahmad ibn Muhammad al Tuluni, which belonged to
a family of architects and surveyors court, was in charge of part of
the building. The
name Jarkas al Khalili, the master of horse Barquq and founder of the
famous Khan al Khalili, appears in the registration opening on the front
and in the yard.
Its founder was Barquq Sultan, who was of Circassian origin, recruited in the Turkish Bahri Mamluks. The
Circassians were subjects of the Tatar Golden Horde and were first
imported in Egypt as troops of slaves Qalawun in the thirteenth century.
Barquq
was released in 1363 AD, he established his rule over the Mamluk
government in 1382 when he seized power through a series of intrigues
and murders. Since
then, he has also started recruiting Circassian Mamluks Caucasus,
references in Egyptian history the era following the Circassian Mamluk
Sultan with Barquq as its founder. These Mamluks were stationed at the Citadel and where therefore also called the Burji Mamluks or Burgi.
Sultan Barquq sought to legitimize his rule by partnering with the previous dynasty, the Bahri Mamluks, whose legacy to push the Crusaders and Mongols and embracing Sunni Islam was bequeathed. Having established socially by marrying Baghdad Khatun, a widow of Sultan Shaaban, one of the last descendants of Sultan Qalawun, he ordered the construction of a funeral for his family foundation. To emphasize the continuity he wanted, he chose a site near monuments Qalawunid beginning, which define the style during this period with counterweight and contrast massive forms. However, the building Burquq would set the tone for architectural decoration in Cairo between 1400 and 1450.
Sultan Barquq sought to legitimize his rule by partnering with the previous dynasty, the Bahri Mamluks, whose legacy to push the Crusaders and Mongols and embracing Sunni Islam was bequeathed. Having established socially by marrying Baghdad Khatun, a widow of Sultan Shaaban, one of the last descendants of Sultan Qalawun, he ordered the construction of a funeral for his family foundation. To emphasize the continuity he wanted, he chose a site near monuments Qalawunid beginning, which define the style during this period with counterweight and contrast massive forms. However, the building Burquq would set the tone for architectural decoration in Cairo between 1400 and 1450.
 |
| Monumental facade and portal complex |
The foundation established for this complex with a Madrasa teach the four rites, a Friday mosque and a mausoleum, but unlike the Madrasa of Sultan Hasan, it was also a Khanqah for the Sufis. It was a pretty great foundation, which housed up to 125 students in theology and sixty Sufis, with teachers' houses and stables for their horses.
The façade is paneled with recesses surmounted by stalactites. The windows of the upper floors reported arches and wooden grids. It is a style that can be seen in several mosques in the Bahri Mamluk period, including that of al-Aydumur Bahlawan (1346) and Ulmas (1329/1330). Tiraz a stripe along the front.
The dome next to the minaret is not original, but the two structures seem to be in harmony. The original dome was a wooden structure and plaster which collapsed in the nineteenth century. However, the building was often the subject of illustrations, which can reconstruct the dome fairly accurately. The new dome is made of bricks. Although the surface of the dome is clear, there is a stalactite cornice at its base. This is a feature seen mausoleum Sarghitmish the Sultaniyya and the Mausoleum of Yunus al-Dawadar (1382) near the Citadel.
 |
| Part of the minaret |
An
octagonal minaret is recognizable by its large distance rosettes
overlapping solid column supported galleries and onion-shaped finial
copper. The octagonal minaret but is completely different from most other minarets of the fourteenth century that the tree is pruned. There are intersecting circles where white marble was embedded in the stone. This
design may have been inspired by the arcs intersect at the top of the
minaret of Qalawun, which was built during the reign of al-Nasir
Mohammed. As in the mausoleum Qalawun, the facade of the minaret on the bottom has columns attached to the wall. These columns with their capitals are carved parts of the masonry wall, rather than actual columns and capitals. The tents themselves are rare, palm leaves in high relief, and one of them is decorated with a stylized ram's head.
A trefoil graces the front gate stalactites, and north of the gate is a large dome flanked by a minaret. This large, rectangular, slightly offset entrance is next to the Madrasa al-Nasir. The original bronze door is decorated with geometric inlaid with silver stars. Barquq name, which means "plum" in the Egyptian dialect, is visible on the raised boss of the central star. But on a much smaller scale, the inner vestibule mimics that of Sultan Hassan mosque. It has a stone dome flanked by stalactites. The
recess of the portal is decorated with a large rectangular panel with
inlaid marble vestibule also recalls that of Sultan Hasan. The mosque retains a number of its original doors and other movable windows.
 |
| The prayer niche |
A curved entrance leads through a corridor inside crosshair. This
archway has a recess on the left which was probably used for water
jugs, kept cool by a wooden lattice door is now gone side. There are four iwans overlooking the courtyard were four large arches and pointed. Above the arches is a large inscription in stone. The public hearing is paved with marble mosaic and has large discs of porphyry.
The ablutions fountain in the center of the yard has a wooden dome-shaped bulb on eight marble columns, also similar to the Sultan Hassan mosque. During this period, the Sultan attended the first day of prayer during the opening ceremonies of a traditional mosque. Records show that during the inauguration of this particular mosque, the ablutions fountain was filled with sugar water, and sweets were distributed to the congregation.
The ablutions fountain in the center of the yard has a wooden dome-shaped bulb on eight marble columns, also similar to the Sultan Hassan mosque. During this period, the Sultan attended the first day of prayer during the opening ceremonies of a traditional mosque. Records show that during the inauguration of this particular mosque, the ablutions fountain was filled with sugar water, and sweets were distributed to the congregation.
 |
| The interior of the dome of the ablutions fountain |
It is a tripartite sanctuary, such as the Sultan Qalawun Mosque with two pairs of granite columns on each side between the central, large aisle aisles. The sanctuary has a vaulted ceiling, not wood, which is beautifully painted and gilded with a modern restoration. The qibla wall, to the right, is decorated with a marble dado and marble prayer niche. The qibla iwan was once lit with enamelled mosque lamps which are now in the Islamic Museum. Current are replicas.
Entries for the four madrasas are drilled into the cavities. The upper recesses form arches with carved zigzag segments, a device that can also be seen in the Nilometer Roda. However, there, the arches are pointed.
We find a new feature on the doors inside the building. Rather than the entire surface of the door to be confronted with a piece of bronze, but rather a central medallion and bronze four quadrants of medallions in the corners, leaving the bottom of the timber to contrast with bronze. Even bronze sconces are pierced to show the wooden background. This decoration, common in carpets, was originally adopted binders.
 |
| The ablutions fountain |
Living units for students of all open internal passages, because there is no place on the front or on the court. According to Doris Behrens-Abouseif the waqf deed refers to a madrasa-Khanqah complex and its residential units as a rab ', a term generally used to describe the collective habitat. Instead Tabaqa, an expression of individual life unit in a domestic rab, the act uses bayt, a term used interchangeably with Halva in the waqf document to describe a unit of life in a madrasa or khanqah. Adding a Sufi program to a madrasa reflects the integration of Sufism in urban life in the fifteenth century in Egypt.
On the north side of the prayer hall a door communicates with a vestibule with a stone bench that leads to the mausoleum. The dome over the mausoleum pendants wood and is painted and gilded with the usual decorations.






























